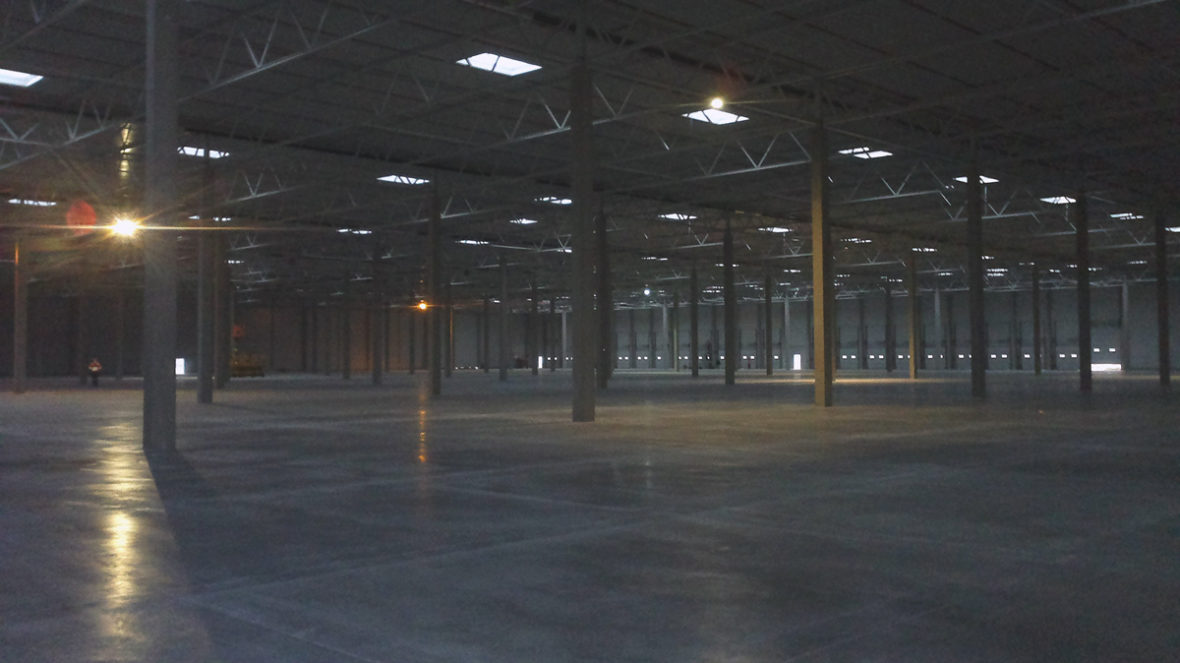Your floor is more than concrete
André Kerremans
What’s the most important part of an industrial building? My answer might surprise you.
Each industrial building must provide the necessary space and clear height, the right functional modifications and number of ground-level doors, docks, aisles, driveways and other transport facilities. Lighting, ventilation and insulation are equally important. And of course your walls and roof should provide an efficient barrier between inside and outside. But if forced to choose, in my view the most important part of an industrial building is the floor.

Your industrial floor is the foundation of your operations.
The reason for the floors’ win is simple. Your industrial floor is literally the foundation of your operations. It must perfectly meet your operational needs. If the position of the walls varies by one centimetre, your operations will not be hindered. And if the temperature becomes too warm, you can easily adjust the air conditioning or ventilation system. But if the floor is not perfect and does not match the needs of your operations, this will immediately result in all kinds of problems.
When considering an industrial floor, it’s easy to be tempted by aesthetics, how things look. A nice high-gloss finish can do wonders when you need to bring customers into a commercial area. But that same finish is not suited for industrial moving equipment and other heavy loads. Heavy duty use will quickly leave its marks and the once-nice look will suffer as a result. It may also be tempting to economise on flooring. But poorly thought-out savings can lead to problems that are costly and difficult to fix, if fixable at all. A bumpy, tilted or cracked and warped floor will certainly affect productivity and operational costs, for example by limiting your warehousing capacity or putting extra wear and tear on forklift wheels. And a deficient floor might also entail other working risks and hazards.
Poorly thought out shortcuts related to materials, time or detail will affect the floors’ durability and functionality.
Therefore, you need to look beyond the concrete. The primary function of any industrial building is as a platform for doing work. Industrial floors are all about functionality and durability. And this performance is primarily a result of what’s inside your floor. So don’t be confused by pure aesthetics or a visible construction joints. Industrial flooring is about expertise, preparation, functional requirements, material choices and state-of-the-art execution, all in the context of your operational needs.
Industrial flooring is about functional requirements, preparation, material choices and state-of-the-art execution, all in the context of your operational needs.
A good floor starts with a thorough subsoil analysis. Based on this analysis, the correct subgrade mix can be designed. This subgrade layer should consist of at least 20 cm of compacted gravel/crushed stone and sand (or similar) for levelling. Depending on the subsoil quality, a humidity barrier consisting of polyethylene sheets can be applied.
For the floor itself, the correct concrete mix is essential. The floor slab must be steel fibre reinforced and free of joints. A concrete floor is finished with an abrasion resistant surface that is achieved by polishing with quartz or Korodur mixture. Like all the other processes, this requires precision. The goal is to create a hard and durable surface. The most common floor load is 5T/m².
The concrete floor needs suitable joints around columns and at the edges, as well as expansion joints (every ± 1,000 m²). It is very important to consider the spacing, location and reinforcement of the areas where the joints are located. Joints exposed to traffic typically are sensitive to deterioration. These details need to be foreseen in the internal slab layout.
And last but not least, overall quality is determined by the floors’ flatness and levelness. In the past, flatness and levelness were measured after the fact, thus too late to make adjustments and leaving room only for correcting errors. Today, technology has improved and we have F-numbers, the quality metric for surface ‘flatness’ and ‘levelness’, which together make it far easier to control execution and deal with factors in the surroundings. The FF-number indicates the bumpiness of the slab. The FL-number indicates for slope or incline, or the deviation from the desired slope. The higher the F-numbers, the more level and flatter the slab. Modern construction and measuring technology makes it possible to obtain the most demanding F-numbers. And our experts and contractors take particular care to ensure that your slab meets your expectations. Your floor should be flat: with tolerances of less than 5 mm every 2 meters.
Such a floor is a joy for any logistics provider: it is well suited to the handling equipment, with no bumps along the way. This increases the lifecycle of the handling equipment and thus reduces operating costs. And it will also result in fewer complaints by operators concerning physical discomfort.


